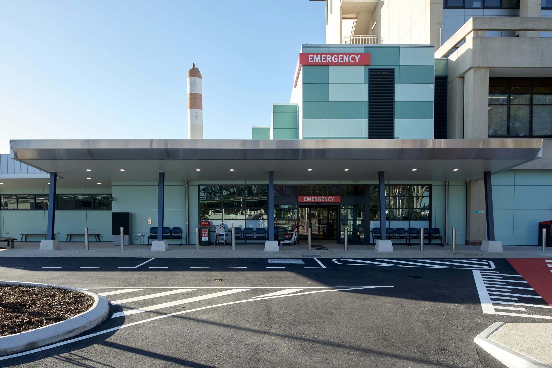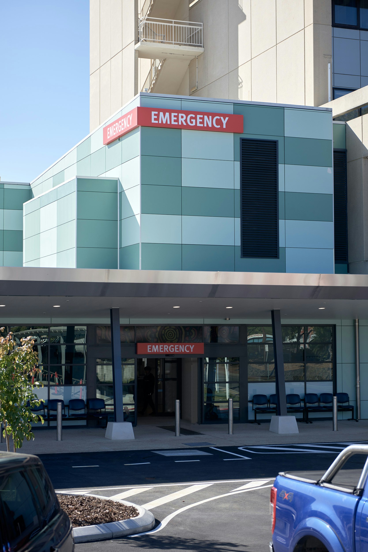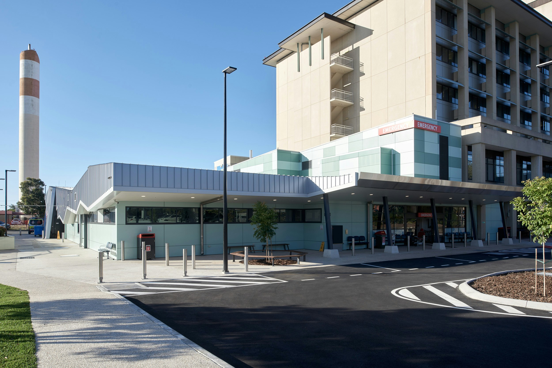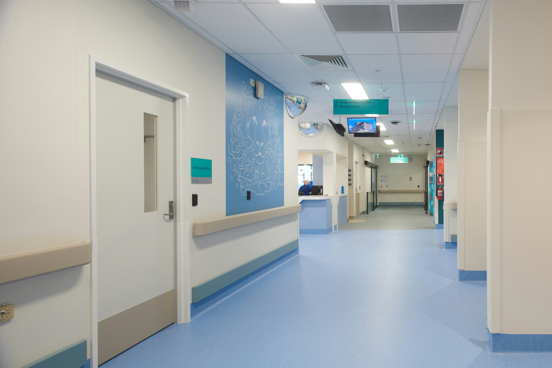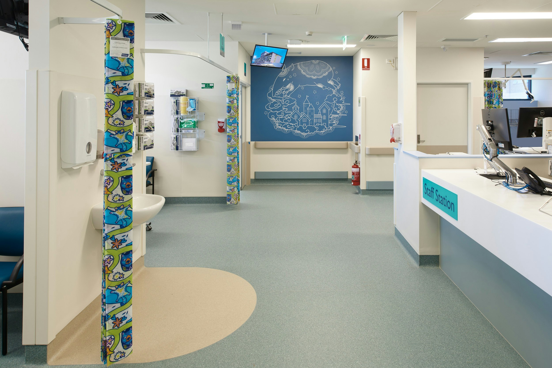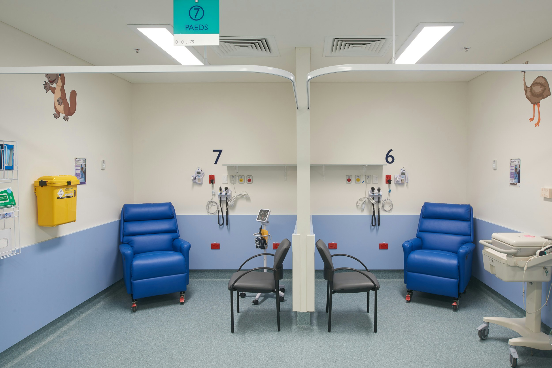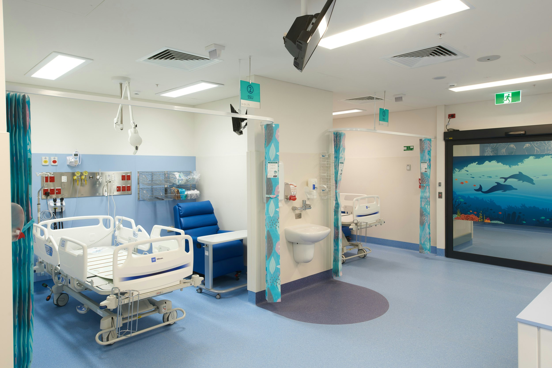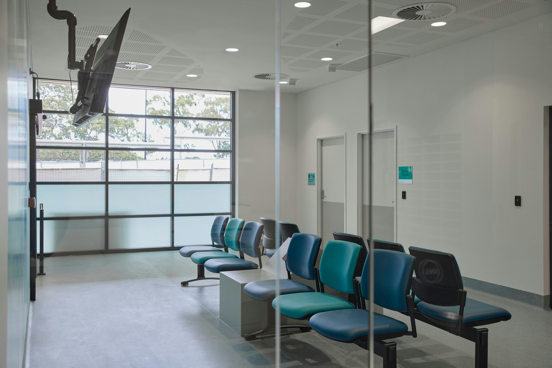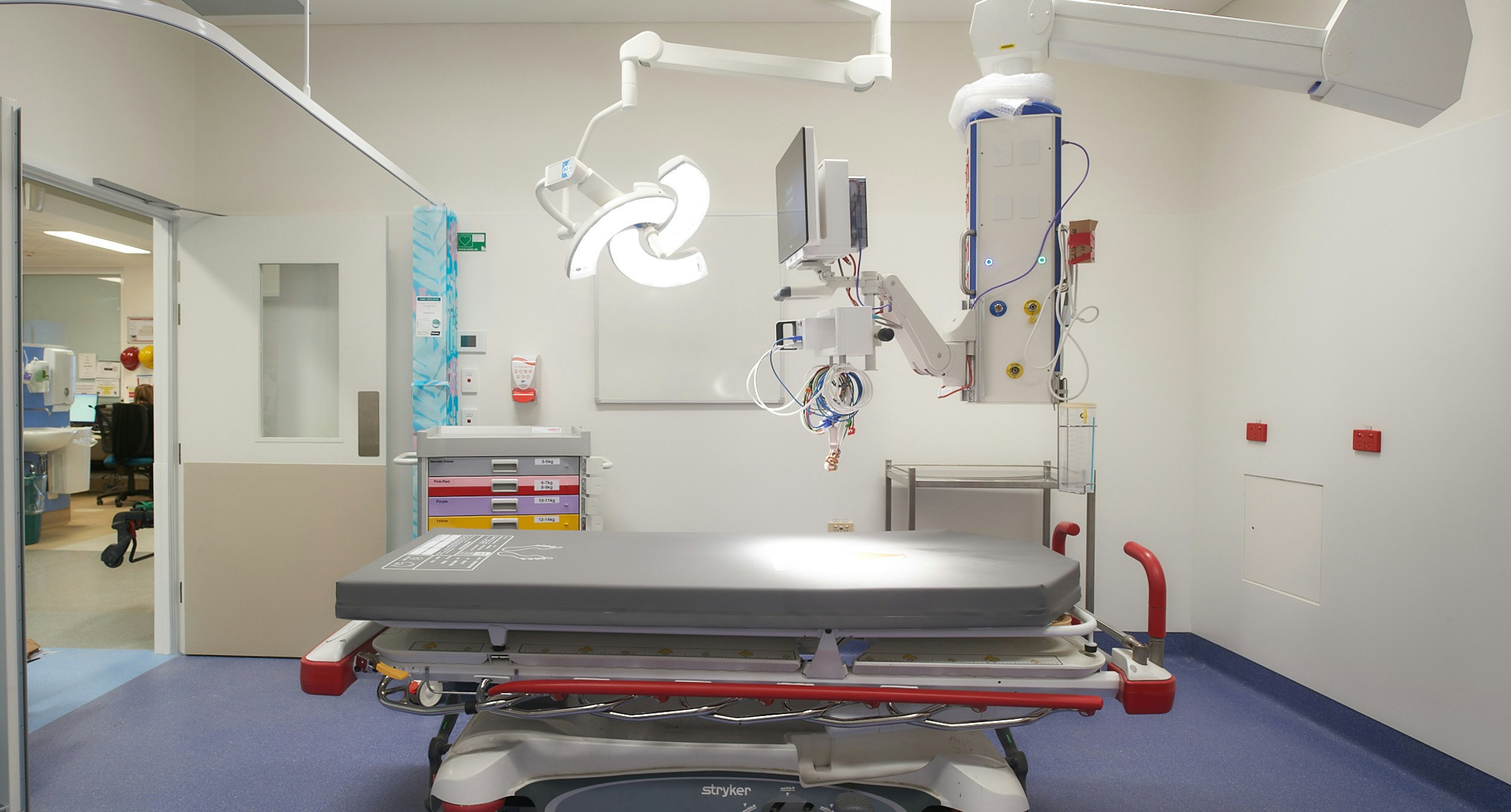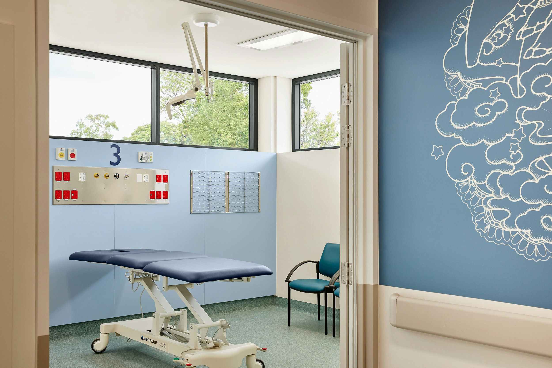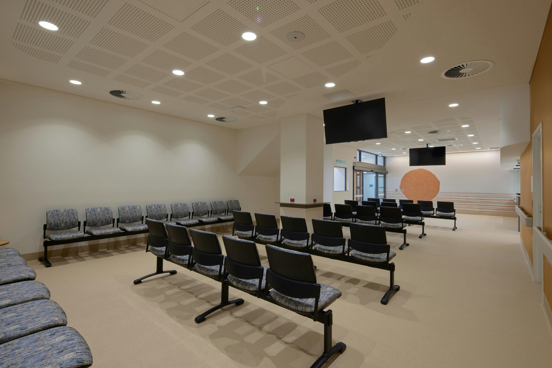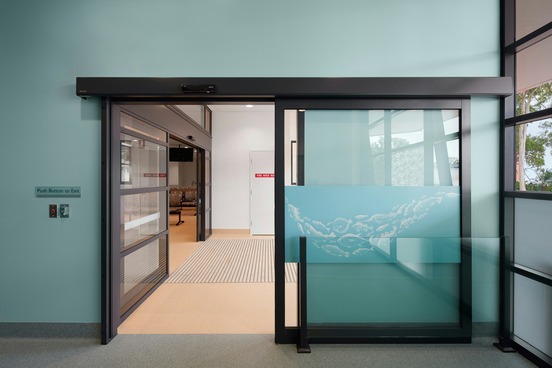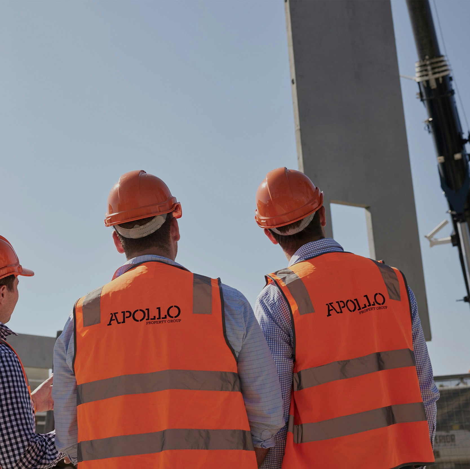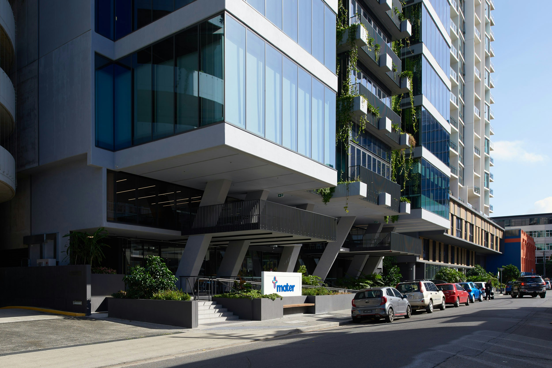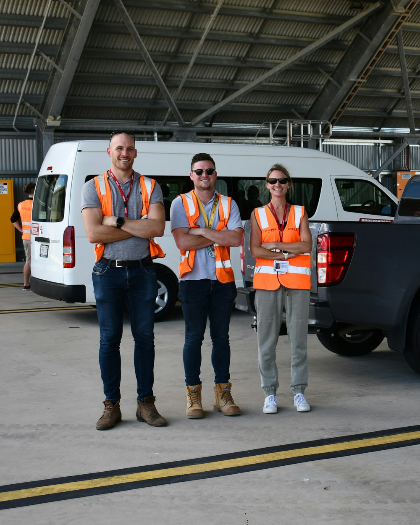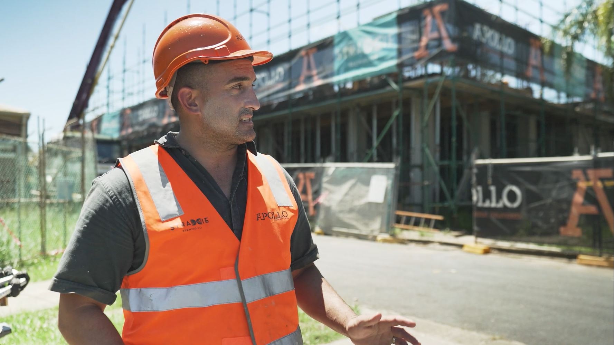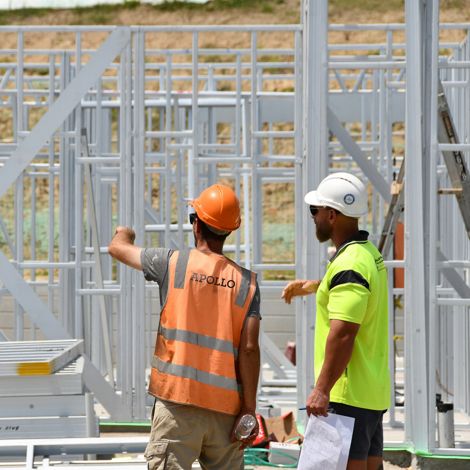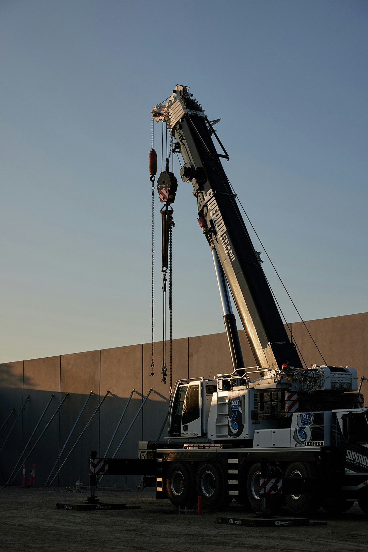Stage 1
Civil works, establishment of temporary access points for public and staff including modified walkways, roads, carparks, pick-up and drop-off zones, mobilisation to site and installation of additional directional signage throughout the hospital.
Stage 2
Construction of two cardiac bays, training rooms, mental health lounge, new linkway connecting the main building to the new MRI building and a new staff room. Service upgrades.
Stage 3
Extension of the main building, creating new emergency waiting room, adult consult rooms and two reception areas as well as a paediatric section, additional seven beds/bays, two fast track bays, ambulance triage department. Service upgrades. Structural modification to the existing fire exit stairs to make way for the expansion of the paediatric waiting room. Delivery of a new communications room with additional data racks. Creation of new fire compartments and fire walls.
Stage 4
External works, carpark, drop off zone, landscaping, civil stormwater installation.
Stage 5
Continuation of paediatrics section, new staff amenities, including toilets and showers and lockers, procedure room with medical gas, electrical and nurse call functions. Additional service upgrades.
