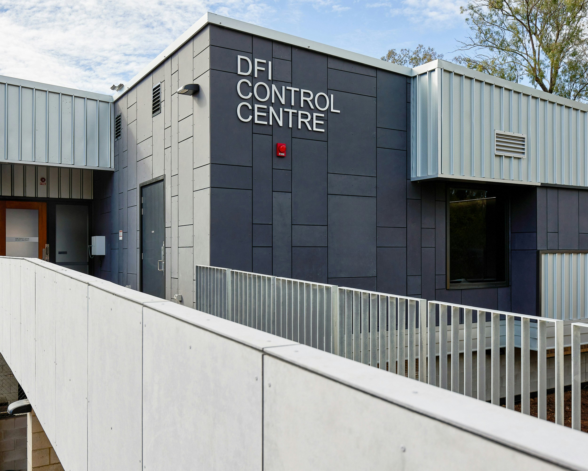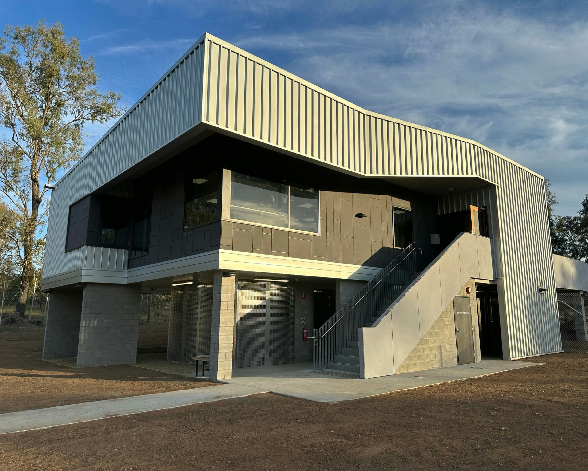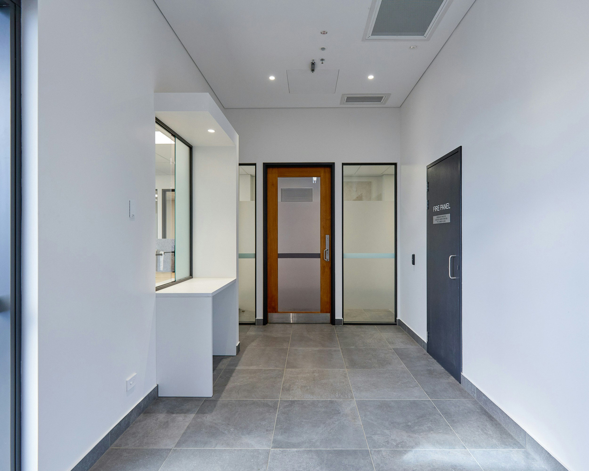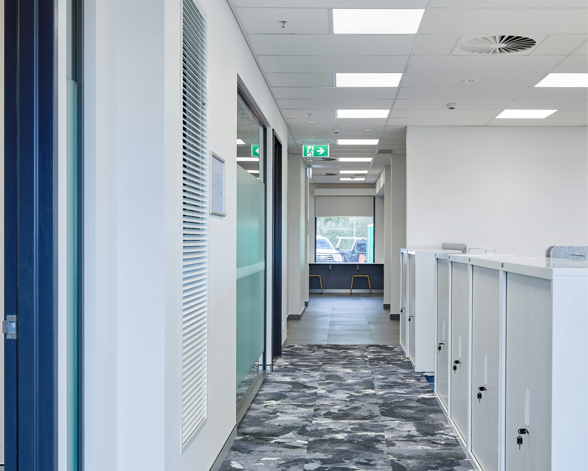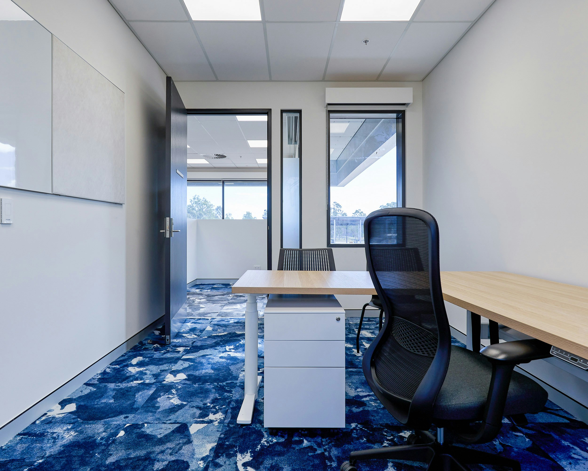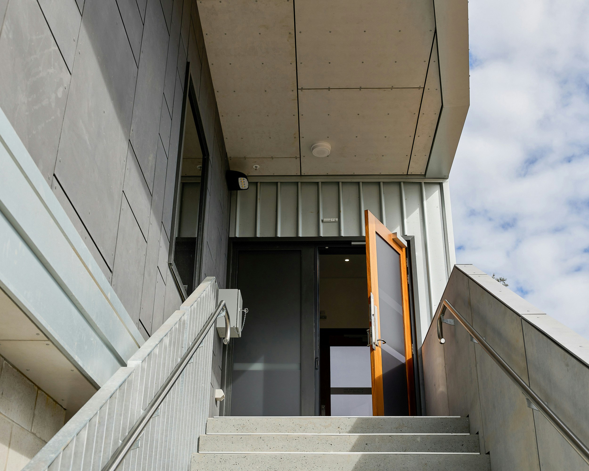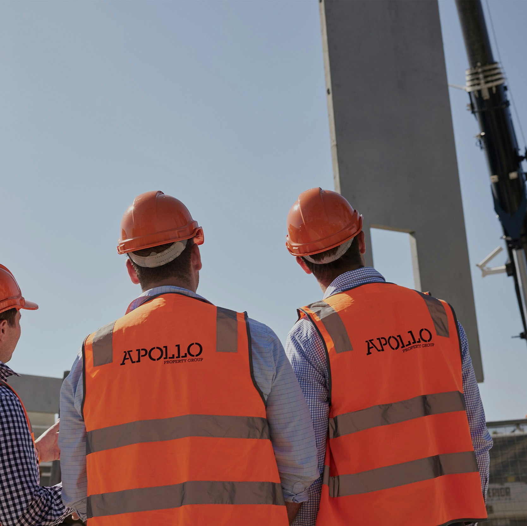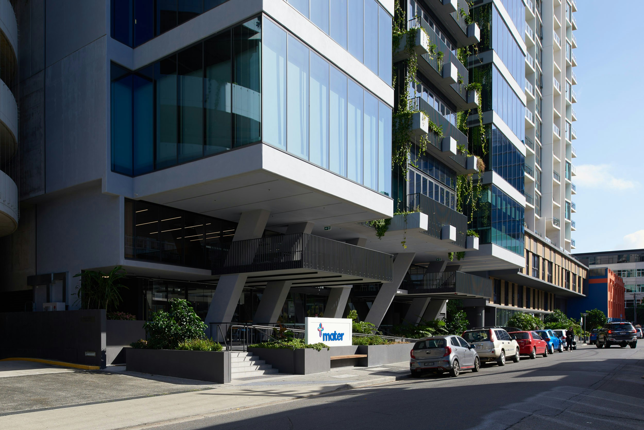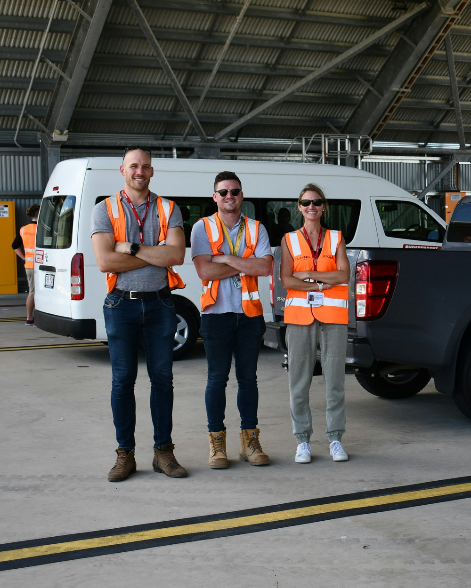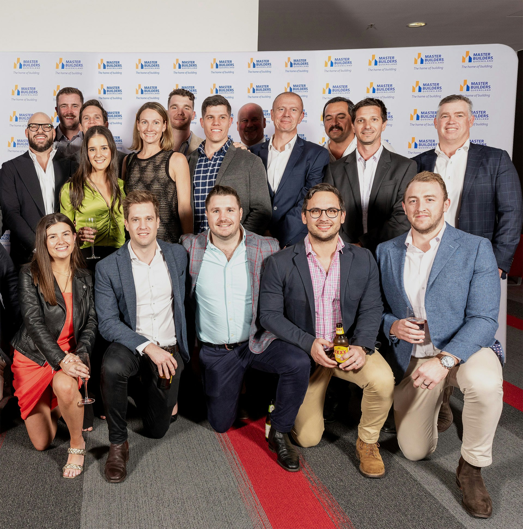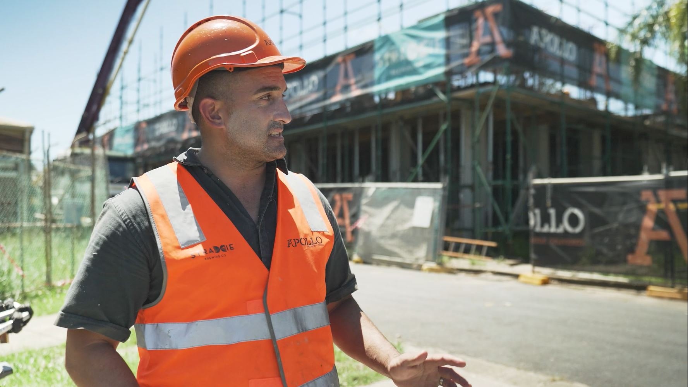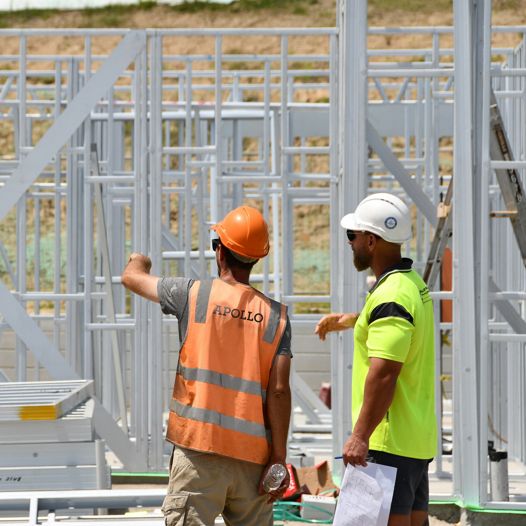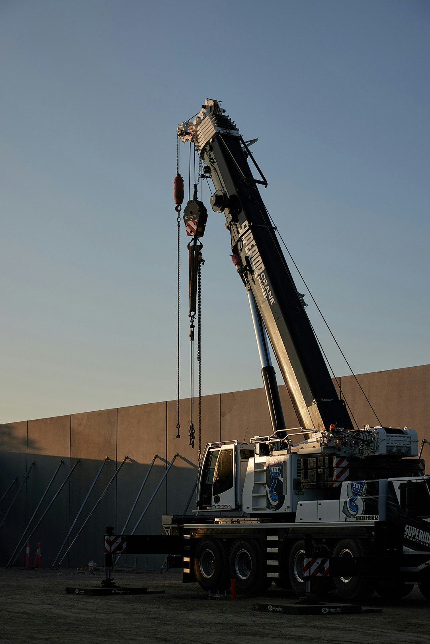The upper level comprises an open plan work zone with private offices and a board room, as well as amenities including a kitchenette and lunch area, lockers, shower and change facilities and a PWD toilet. The building’s lower level includes an area for plant equipment, a main switch room, a locker room, an ambulant toilet, shower and a laundry area.
The facility was built to comply with Security Zone 2 requirements at the base, which include tamper-evident fixings on the roof and the façade as well as SCEC-approved door hardware for any doors on
the security boundary. All windows and penetrations were installed in compliance with the security requirements.
The building cladding is composed of a combination of Equitone Fibre Cement Sheets and Lysaght Klip Lock Panels, which contribute to the overall industrial and ‘raw’ concept of the build.
