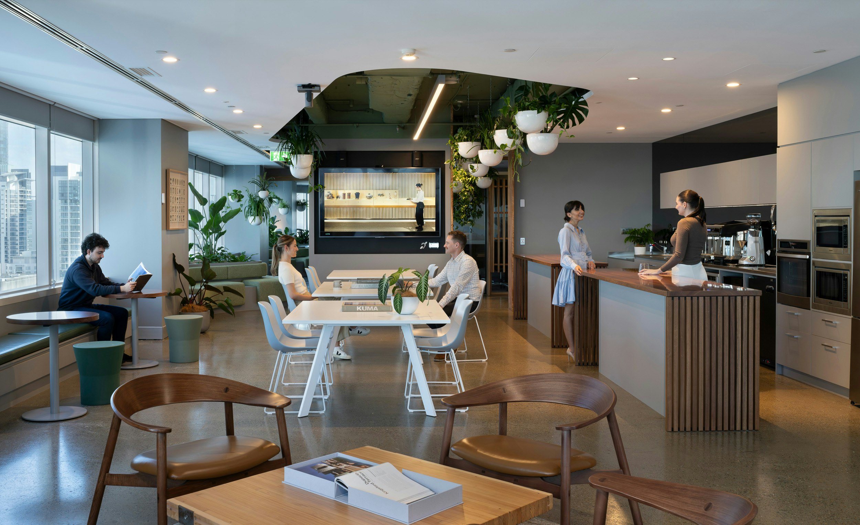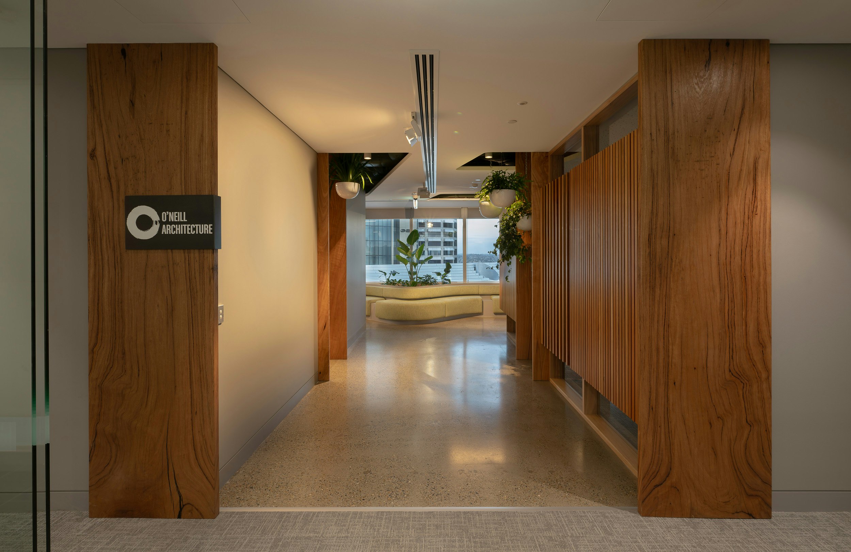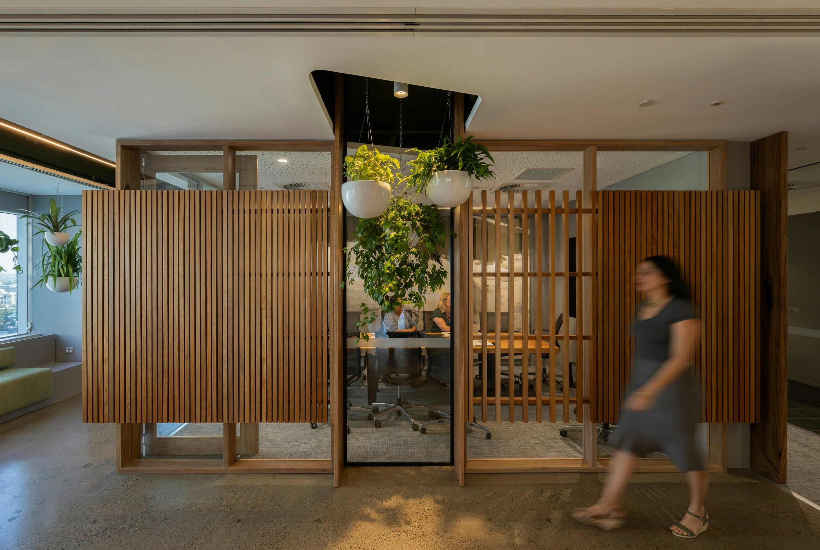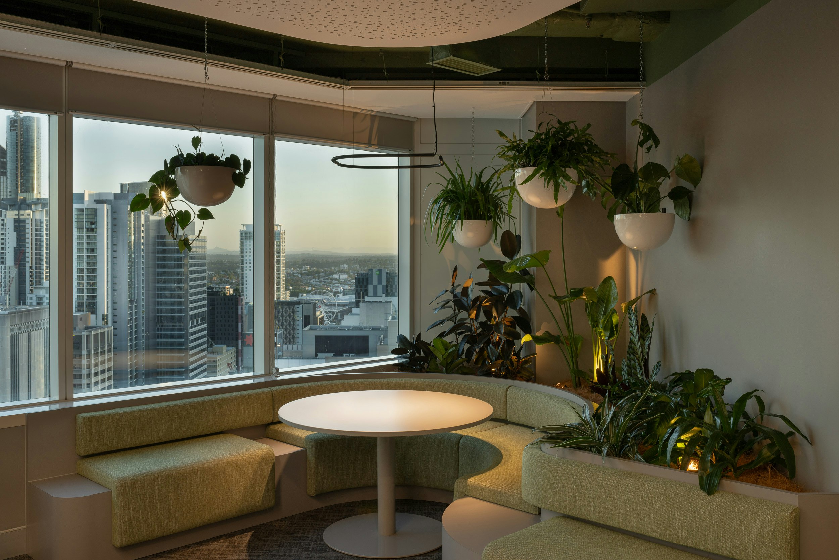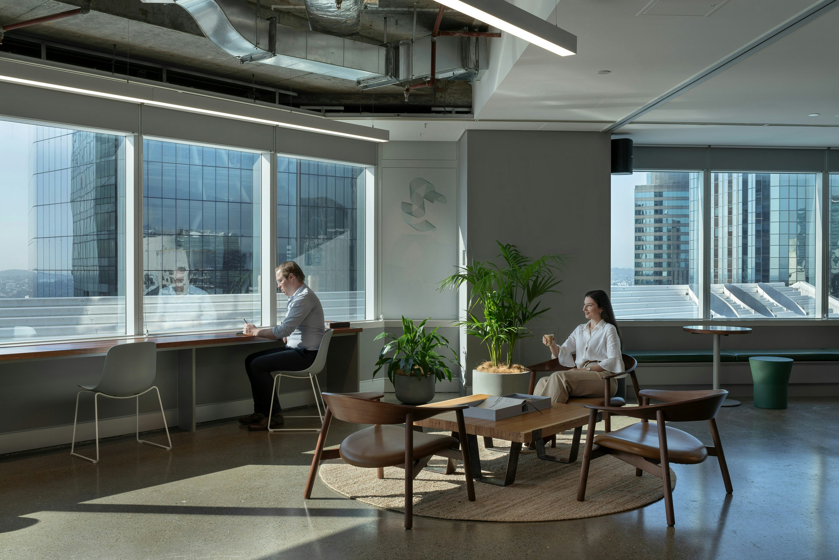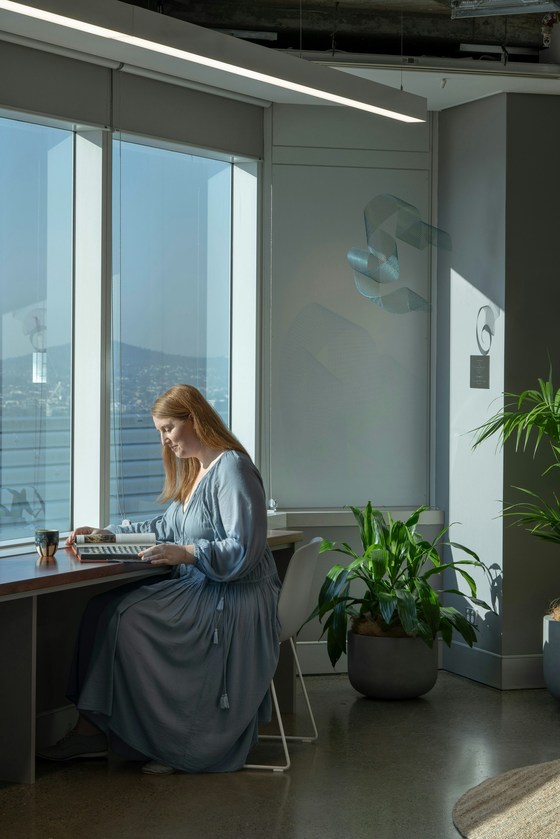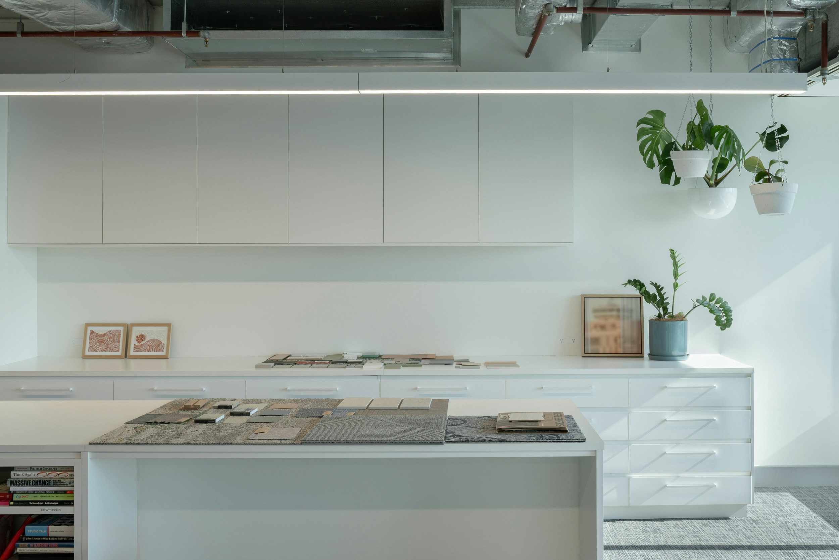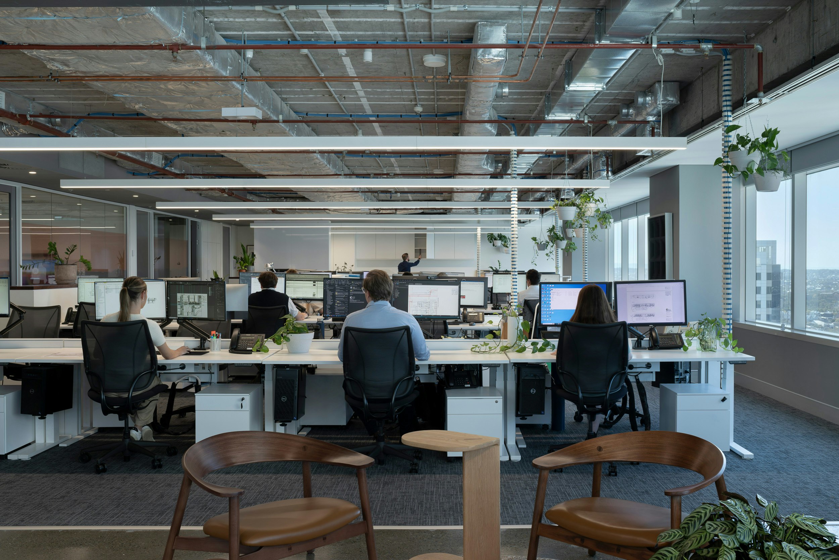Designed with a focus on natural light, the workstations and communal verandahs are thoughtfully positioned to create a warm and inviting environment. This reflects ONA’s commitment to an equitable, people-first culture, setting a new benchmark in sustainable and inclusive office design.
Our broad scope of work for this 700 sqm project included the demolition of existing walls, glazing and ceilings and the installation of new partitions, joinery, tiling, carpet, feature ceilings and upholstered banquette seating.
The project was led with a focus on sustainability, with joinery and furniture reused from both the existing fitout at CP1 and ONA’s previous office at Edward Street. A noteworthy 88% of the fitout at CP1 was reused and 83% of the furniture retained. From the Edward Street office, 38% of the fitout and 64% of the furniture was retained. These included items such as chairs, tables, joinery, ceiling tiles and flooring.
